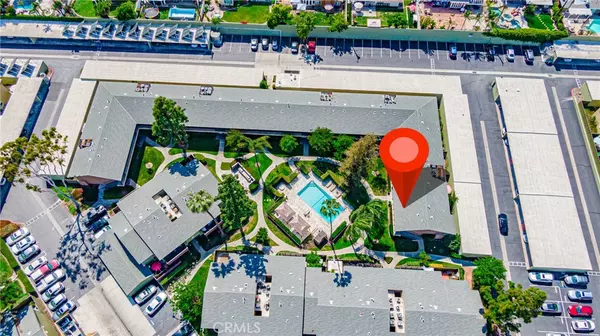$475,000
$459,999
3.3%For more information regarding the value of a property, please contact us for a free consultation.
1450 W Lambert RD #379 La Habra, CA 90631
2 Beds
1 Bath
870 SqFt
Key Details
Sold Price $475,000
Property Type Condo
Sub Type Condominium
Listing Status Sold
Purchase Type For Sale
Square Footage 870 sqft
Price per Sqft $545
Subdivision ,La Habra
MLS Listing ID PW23079961
Sold Date 06/12/23
Bedrooms 2
Full Baths 1
Condo Fees $429
Construction Status Turnkey
HOA Fees $429/mo
HOA Y/N Yes
Year Built 1971
Property Description
Welcome Home to 1450 W Lambert Unit #379 @ Creekside Village, a Gated Private Community. A rare, End Unit Ground level gem rarely hits the market in this community. Just steps away from the pool, soak up this summer and relax with all the amenities the HOA has to offer. The spacious open floor plan offers plenty of natural light featuring brand new Dual Pane windows. Do not miss the newer laminate flooring throughout the entire home along with new paint. The remodeled kitchen features granite counter tops and a dining area. Moving through the home you will notice the upgraded bathroom featuring newer toilets, bathtub and vanity/countertops - Quartz to give a modern touch. Unwind in privacy with your own private back patio perfect for a small garden or barbeque. Arriving and leaving the home will be painless and effortless with your own private carport steps away from the unit and the Front Gate Main Entrance along with plenty of private guest parking. Convenient location near all of local shopping, dining and entertainment - Commuter Friendly to Los Angeles close to 57,60,5,91 freeways, and Vista Grande Park/dog park, This gem wont last, Come take a look today! HOA includes: Masters Policy Ins, garbage, water, gas.
Location
State CA
County Orange
Area 87 - La Habra
Rooms
Main Level Bedrooms 2
Interior
Interior Features Granite Counters, Open Floorplan, Quartz Counters, All Bedrooms Down, Bedroom on Main Level, Main Level Primary
Heating Central
Cooling Central Air
Flooring Tile, Vinyl
Fireplaces Type None
Fireplace No
Appliance Disposal, Gas Range, Refrigerator, Range Hood, Trash Compactor, Water Heater
Laundry Common Area, Laundry Room, See Remarks
Exterior
Garage Assigned, Covered, Carport, Guest, Public, Private, One Space, See Remarks, Uncovered
Garage Spaces 1.0
Carport Spaces 1
Garage Description 1.0
Pool Community, See Remarks, Association
Community Features Dog Park, Hiking, Storm Drain(s), Street Lights, Suburban, Sidewalks, Gated, Pool
Utilities Available Cable Connected, Electricity Connected, Natural Gas Connected, Sewer Connected, Water Connected
Amenities Available Fire Pit, Gas, Maintenance Grounds, Insurance, Barbecue, Picnic Area, Pool, Spa/Hot Tub, Trash, Water
View Y/N Yes
View City Lights, Courtyard, Mountain(s)
Accessibility No Stairs
Porch Concrete, Front Porch, Patio, Porch
Attached Garage No
Total Parking Spaces 2
Private Pool No
Building
Lot Description 0-1 Unit/Acre
Story 1
Entry Level One
Sewer Public Sewer
Water Public
Level or Stories One
New Construction No
Construction Status Turnkey
Schools
School District Fullerton Joint Union High
Others
HOA Name Action
Senior Community No
Tax ID 93075679
Security Features Carbon Monoxide Detector(s),Fire Detection System,Security Gate,Gated Community,Smoke Detector(s)
Acceptable Financing Cash, Cash to New Loan, Conventional
Listing Terms Cash, Cash to New Loan, Conventional
Financing Conventional
Special Listing Condition Standard
Read Less
Want to know what your home might be worth? Contact us for a FREE valuation!

Our team is ready to help you sell your home for the highest possible price ASAP

Bought with Herlinda Diaz • eXp Realty of California Inc








